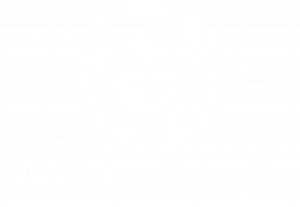


Listing Courtesy of:  MLSlistings Inc. / Coldwell Banker Realty / Cristina Alvarez - Contact: 408-921-1827
MLSlistings Inc. / Coldwell Banker Realty / Cristina Alvarez - Contact: 408-921-1827
 MLSlistings Inc. / Coldwell Banker Realty / Cristina Alvarez - Contact: 408-921-1827
MLSlistings Inc. / Coldwell Banker Realty / Cristina Alvarez - Contact: 408-921-1827 2026 Lockwood Drive San Jose, CA 95132
Active (16 Days)
$1,749,888
OPEN HOUSE TIMES
-
OPENSat, May 181:00 pm - 4:00 pm
-
OPENSun, May 191:00 pm - 4:00 pm
Description
Nestled in a quiet neighborhood at the base of the beautiful foothills of North Valley San Jose! This meticulously renovated property features 4 bedrooms and 2.5 baths spread across 1,713 SF of living space. As you step inside, you're greeted by a formal entryway and a spacious living room with a cozy fireplace. The great room combines the family room, dining area, and kitchen that open onto inviting patios and the sparkling pool area, offering the ultimate indoor-outdoor living experience. The kitchen is a chef's delight, featuring elegant granite countertops, a pantry, brand-new GE appliances, recessed lighting, and ample storage space. Large double-pane windows bring in natural light that flows seamlessly through every corner of the home, creating an inviting atmosphere throughout. Additional highlights, central HVAC, a new alarm system, and luxury plank vinyl flooring. Outside, the meticulously landscaped front and backyard provide a private oasis complete with a rejuvenating pool featuring a new energy-efficient, variable-speed pump & pool sweep pump. With a fully sheet-rocked 2-car garage and a prime location near major freeways, Berryessa BART, Villa Sport Gym, shopping, and dining, this exquisite property offers the perfect blend of comfort, lifestyle, and convenience.
MLS #:
ML81963528
ML81963528
Lot Size
6,098 SQFT
6,098 SQFT
Type
Single-Family Home
Single-Family Home
Year Built
1969
1969
Style
Contemporary
Contemporary
School District
452
452
County
Santa Clara County
Santa Clara County
Listed By
Cristina Alvarez, DRE #01131862 CA, Coldwell Banker Realty, Contact: 408-921-1827
Source
MLSlistings Inc.
Last checked May 17 2024 at 1:37 AM GMT+0000
MLSlistings Inc.
Last checked May 17 2024 at 1:37 AM GMT+0000
Bathroom Details
- Full Bathrooms: 2
- Half Bathroom: 1
Interior Features
- In Garage
Kitchen
- Refrigerator
- Pantry
- Oven Range - Electric
- Microwave
- Garbage Disposal
- Exhaust Fan
- Dishwasher
- Countertop - Granite
Lot Information
- Views
- Staked Boundary
Property Features
- Sprinklers - Lawn
- Sprinklers - Auto
- Fenced
- Back Yard
- Fireplace: Living Room
- Fireplace: Family Room
- Foundation: Concrete Perimeter
Heating and Cooling
- Central Forced Air
- Central Ac
Pool Information
- Pool - Heated
Flooring
- Vinyl / Linoleum
- Tile
- Carpet
Exterior Features
- Roof: Shingle
Utility Information
- Utilities: Water - Public, Public Utilities
- Sewer: Sewer - Public
- Energy: Double Pane Windows
Garage
- On Street
- Attached Garage
Stories
- 2
Living Area
- 1,713 sqft
Additional Listing Info
- Buyer Brokerage Commission: 2.50
Location
Estimated Monthly Mortgage Payment
*Based on Fixed Interest Rate withe a 30 year term, principal and interest only
Listing price
Down payment
%
Interest rate
%Mortgage calculator estimates are provided by Coldwell Banker Real Estate LLC and are intended for information use only. Your payments may be higher or lower and all loans are subject to credit approval.
Disclaimer: The data relating to real estate for sale on this website comes in part from the Broker Listing Exchange program of the MLSListings Inc.TM MLS system. Real estate listings held by brokerage firms other than the broker who owns this website are marked with the Internet Data Exchange icon and detailed information about them includes the names of the listing brokers and listing agents. Listing data updated every 30 minutes.
Properties with the icon(s) are courtesy of the MLSListings Inc.
icon(s) are courtesy of the MLSListings Inc.
Listing Data Copyright 2024 MLSListings Inc. All rights reserved. Information Deemed Reliable But Not Guaranteed.
Properties with the
 icon(s) are courtesy of the MLSListings Inc.
icon(s) are courtesy of the MLSListings Inc. Listing Data Copyright 2024 MLSListings Inc. All rights reserved. Information Deemed Reliable But Not Guaranteed.




